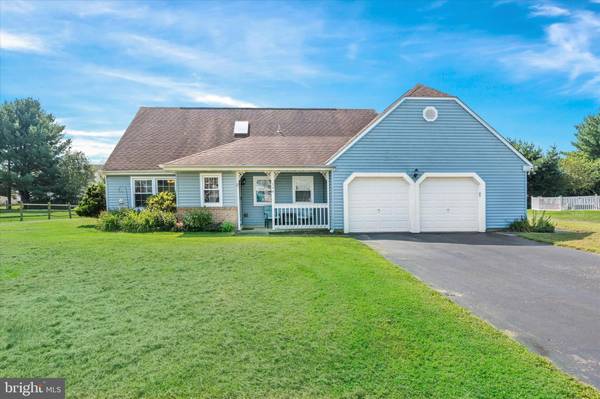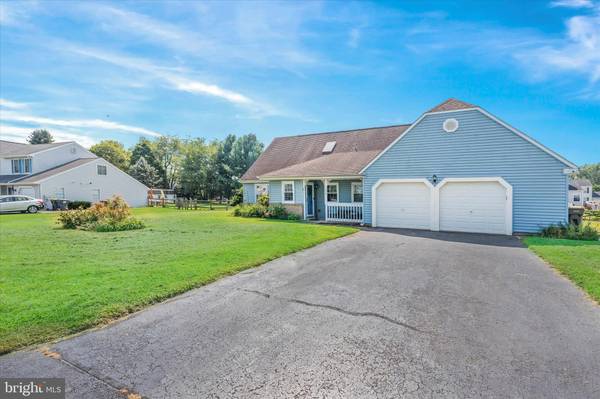For more information regarding the value of a property, please contact us for a free consultation.
Key Details
Sold Price $425,000
Property Type Single Family Home
Sub Type Detached
Listing Status Sold
Purchase Type For Sale
Square Footage 1,825 sqft
Price per Sqft $232
Subdivision Coopers Run
MLS Listing ID DENC2067314
Sold Date 09/30/24
Style Cape Cod
Bedrooms 3
Full Baths 2
HOA Fees $14/ann
HOA Y/N Y
Abv Grd Liv Area 1,825
Originating Board BRIGHT
Year Built 1991
Annual Tax Amount $3,041
Tax Year 2022
Lot Size 0.370 Acres
Acres 0.37
Lot Dimensions 104.90 x 146.40
Property Description
****OPEN HOUSE IS CANCELLED!!!!!******
Welcome to this beautiful 3 bedroom, 2 bathroom home, where comfort and convenience blend seamlessly. The main floor features a spacious living area that flows into a bright Florida sunroom—perfect for relaxing with your morning coffee or an evening beverage after a long day of work. The modern kitchen boasts updated appliances and ample storage, which are a chef's delight. The master bedroom is also conveniently located on the main floor, providing a private retreat with easy access. Upstairs, you'll find two cozy bedrooms sharing a well-appointed full bathroom. Step outside to your backyard oasis, complete with a fireplace perfect for entertaining on cool evenings. Fitness enthusiasts will love the garage conversion into a convenient in-home gym, while the fully fenced yard provides a safe space for outdoor activities. The home’s HVAC system has been recently updated, ensuring year-round comfort. Located in a desirable neighborhood, this home offers a blend of style and functionality that you won’t want to miss. Schedule your showing today!
Location
State DE
County New Castle
Area Newark/Glasgow (30905)
Zoning NC21
Rooms
Other Rooms Dining Room, Primary Bedroom, Bedroom 2, Kitchen, Family Room, Bedroom 1, Sun/Florida Room, Laundry, Bathroom 1, Primary Bathroom
Main Level Bedrooms 1
Interior
Hot Water Electric
Heating Forced Air
Cooling Central A/C
Fireplaces Number 1
Fireplace Y
Heat Source Natural Gas
Exterior
Garage Additional Storage Area, Garage - Side Entry, Garage Door Opener, Inside Access
Garage Spaces 8.0
Waterfront N
Water Access N
Accessibility None
Attached Garage 2
Total Parking Spaces 8
Garage Y
Building
Story 2
Foundation Slab
Sewer Public Sewer
Water Public
Architectural Style Cape Cod
Level or Stories 2
Additional Building Above Grade, Below Grade
New Construction N
Schools
School District Christina
Others
Senior Community No
Tax ID 11-021.10-019
Ownership Fee Simple
SqFt Source Assessor
Acceptable Financing Cash, Conventional, FHA, VA
Listing Terms Cash, Conventional, FHA, VA
Financing Cash,Conventional,FHA,VA
Special Listing Condition Standard
Read Less Info
Want to know what your home might be worth? Contact us for a FREE valuation!

Our team is ready to help you sell your home for the highest possible price ASAP

Bought with Debra L Wetherby • Compass
Get More Information

Neighborhood Property Listing SEARCH
- Office listings
- Audubon, PA
- Bensalem, PA
- Blue Bell, PA
- Bryn Mawr, PA
- Chadds Ford, PA
- Collegeville, PA
- Downingtown, PA
- Exton, PA
- Fort Washington, PA
- King of Prussia, PA
- Langhorne, PA
- Lansdale, PA
- Limerick, PA
- Malvern, PA
- Media, PA
- Norristown, PA
- North Wales, PA
- Phoenixville, PA
- Pottstown, PA
- Royersford, PA
- Trevose, PA
- Wayne, PA
- Wildwood, NJ



