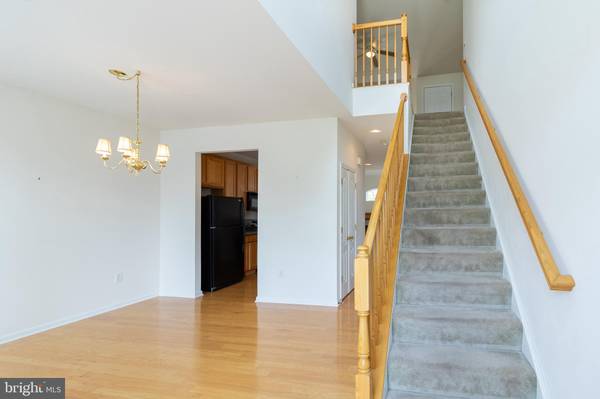For more information regarding the value of a property, please contact us for a free consultation.
Key Details
Sold Price $305,000
Property Type Townhouse
Sub Type End of Row/Townhouse
Listing Status Sold
Purchase Type For Sale
Square Footage 2,010 sqft
Price per Sqft $151
Subdivision Retreat At Millstone
MLS Listing ID DESU2067584
Sold Date 10/30/24
Style Contemporary
Bedrooms 3
Full Baths 2
Half Baths 1
HOA Fees $309/mo
HOA Y/N Y
Abv Grd Liv Area 2,010
Originating Board BRIGHT
Year Built 2006
Annual Tax Amount $1,743
Tax Year 2023
Lot Dimensions 0.00 x 0.00
Property Description
Discover this well-maintained end unit townhouse in the Retreat at Millstone. Featuring wood flooring throughout, the main level includes a formal dining room, spacious laundry room, half bath, and a living room with a gas fireplace that is overlooked by the upstairs loft. The main level primary suite also boasts a tray ceiling, walk-in closet, and an ensuite with double vanities, soaking tub, and a stall shower.
Upstairs, you'll find the spacious loft, two additional bedrooms, a full bath, and walk-in unfinished storage. For your comfort and convenience, the home also offers a fenced rear patio, paved driveway, front entry garage, and supplementary parking for guests. Enjoy the community amenities, including a clubhouse featuring a fitness room and pool, and the proximity to Millsboro shopping and dining, golf courses, and of course, the short drive to local beaches! Contact us today for a private tour!
Location
State DE
County Sussex
Area Dagsboro Hundred (31005)
Zoning TN
Rooms
Other Rooms Living Room, Dining Room, Primary Bedroom, Bedroom 2, Kitchen, Foyer, Bedroom 1, Laundry, Loft, Utility Room, Bathroom 1, Half Bath
Main Level Bedrooms 1
Interior
Interior Features Ceiling Fan(s), Pantry, Primary Bath(s), Recessed Lighting, Upgraded Countertops, Walk-in Closet(s), Wood Floors, Bathroom - Soaking Tub, Carpet, Bathroom - Stall Shower
Hot Water Natural Gas
Heating Forced Air
Cooling Central A/C
Flooring Carpet, Hardwood, Ceramic Tile
Fireplaces Number 1
Fireplaces Type Gas/Propane
Equipment Dishwasher, Dryer, Refrigerator, Washer, Water Heater, Stove, Range Hood, Icemaker, Disposal
Fireplace Y
Appliance Dishwasher, Dryer, Refrigerator, Washer, Water Heater, Stove, Range Hood, Icemaker, Disposal
Heat Source Propane - Leased
Laundry Main Floor
Exterior
Exterior Feature Patio(s)
Garage Garage - Front Entry
Garage Spaces 2.0
Fence Vinyl
Amenities Available Community Center, Exercise Room, Pool - Outdoor
Waterfront N
Water Access N
Roof Type Shingle
Accessibility 2+ Access Exits
Porch Patio(s)
Attached Garage 2
Total Parking Spaces 2
Garage Y
Building
Story 2
Foundation Slab
Sewer Public Sewer
Water Public
Architectural Style Contemporary
Level or Stories 2
Additional Building Above Grade, Below Grade
New Construction N
Schools
School District Indian River
Others
Pets Allowed Y
HOA Fee Include Common Area Maintenance,Lawn Maintenance
Senior Community No
Tax ID 133-16.00-138.01-1306
Ownership Condominium
Security Features Smoke Detector
Acceptable Financing Cash, Conventional
Horse Property N
Listing Terms Cash, Conventional
Financing Cash,Conventional
Special Listing Condition Standard
Pets Description Size/Weight Restriction
Read Less Info
Want to know what your home might be worth? Contact us for a FREE valuation!

Our team is ready to help you sell your home for the highest possible price ASAP

Bought with Dawn A Wilson • Real Broker, LLC
Get More Information

Neighborhood Property Listing SEARCH
- Office listings
- Audubon, PA
- Bensalem, PA
- Blue Bell, PA
- Bryn Mawr, PA
- Chadds Ford, PA
- Collegeville, PA
- Downingtown, PA
- Exton, PA
- Fort Washington, PA
- King of Prussia, PA
- Langhorne, PA
- Lansdale, PA
- Limerick, PA
- Malvern, PA
- Media, PA
- Norristown, PA
- North Wales, PA
- Phoenixville, PA
- Pottstown, PA
- Royersford, PA
- Trevose, PA
- Wayne, PA
- Wildwood, NJ



