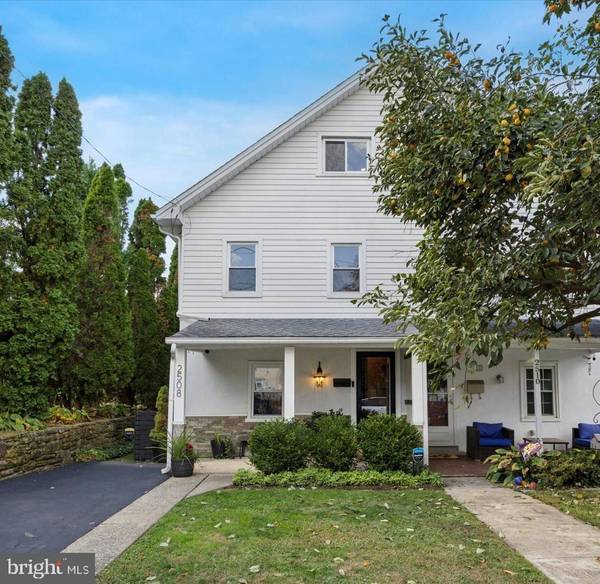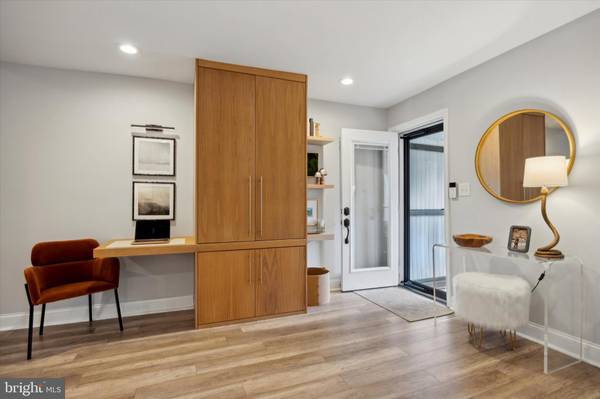For more information regarding the value of a property, please contact us for a free consultation.
Key Details
Sold Price $580,000
Property Type Single Family Home
Sub Type Twin/Semi-Detached
Listing Status Sold
Purchase Type For Sale
Square Footage 1,710 sqft
Price per Sqft $339
Subdivision Ardmore Park
MLS Listing ID PADE2076696
Sold Date 11/18/24
Style Traditional
Bedrooms 4
Full Baths 2
Half Baths 1
HOA Y/N N
Abv Grd Liv Area 1,710
Originating Board BRIGHT
Year Built 1930
Annual Tax Amount $5,830
Tax Year 2023
Lot Size 3,049 Sqft
Acres 0.07
Lot Dimensions 23.00 x 125.00
Property Description
Don't miss the full motion video tour. Showings begin at the Open House Thursday and individual showings begin Friday. Welcome to 2508 Chestnut Avenue, a completely renovated twin home in the heart of Ardmore! This stunning home underwent a complete renovation just 5 years ago where it benefitted from all new electric, plumbing, HVAC, roof, a modern kitchen, and 2.5 stylish baths. If you are looking for all of these updates in a fabulous and walkable Ardmore neighborhood, look no further. Out front, a private driveway provides space for two cars, while a charming covered porch offers an ideal place for savoring morning coffee or watching the world go by. Inside, you'll find a thoughtfully designed open floor plan enhanced by custom touches from the current owners such as built in white oak cabinetry and desk as well as a unique white oak divider that separates an elegant sitting area from the cozy living space. This front space is the perfect spot for a quiet reading nook, a play area or a home for an elegant baby grand piano! Just off the front seating area is the living area space that boasts a custom chic cosmopolitan fireplace. Above the fireplace, find a plug and play set up for your flat screen TV or Samsung Frame TV that blends seamlessly into the decor when not in use. This second cozy living space flows effortlessly into the dining area, which is spacious enough for a buffet and dining table—ideal for entertaining. The beautifully remodeled kitchen, open to the dining and living areas, offers ample cabinet and counter space plus island seating for casual meals! Also on this floor, you’ll find a stunning powder room adorned with elegant wallpaper. Completing this floor is the laundry area, cleverly concealed by a handsome barn door. From the kitchen, open the French doors with custom screening system to welcome the OUTdoors IN and extend the feeling of your living space! In this quaint rear outdoor space, you will find a lovely fenced in yard plus a rear patio that features space large enough for two distinct seating areas, perfect for dining and relaxation. The fenced-in yard provides ample space for outdoor activities, whether it’s a game of catch or simply enjoying the fresh air. You’ll also appreciate the custom-built shed with electricity, ideal for extra storage or a workshop. On the second floor, discover three well-appointed bedrooms and a beautifully designed hall bath. The third floor hosts a fourth bedroom with its own private bath, adding versatility to the home. While the basement remains unfinished, it offers plenty of room for all your storage needs. But that’s not all - 2508 Chestnut is just a short stroll from Carlino’s Market with it’s delicious Italian specialties and prepared foods, the beautiful South Ardmore Park with multiple playground areas/tennis and basketball courts and walking trail, downtown Ardmore as well as several public transit options including the Norristown High-Speed Line which provides easy access to Center City and surrounding suburbs. Don’t miss this truly special home, perfectly situated in a vibrant, walkable Ardmore location! Schedule your tour today! Note: Square footage is derived from sellers recent appraisal. Buyer(s) should always validate their own square footage.
Location
State PA
County Delaware
Area Haverford Twp (10422)
Zoning R6
Rooms
Other Rooms Living Room, Dining Room, Bedroom 2, Bedroom 3, Bedroom 4, Kitchen, Basement, Bedroom 1, Bathroom 1, Bathroom 2, Half Bath
Basement Full, Unfinished
Interior
Hot Water Electric
Heating Forced Air
Cooling Central A/C
Fireplaces Number 1
Fireplaces Type Electric
Fireplace Y
Heat Source Natural Gas
Laundry Main Floor
Exterior
Garage Spaces 2.0
Fence Fully
Waterfront N
Water Access N
Accessibility None
Total Parking Spaces 2
Garage N
Building
Story 4
Foundation Permanent
Sewer Public Sewer
Water Public
Architectural Style Traditional
Level or Stories 4
Additional Building Above Grade, Below Grade
New Construction N
Schools
Elementary Schools Chestnutwold
Middle Schools Haverford
High Schools Haverford Senior
School District Haverford Township
Others
Senior Community No
Tax ID 22-06-00605-00
Ownership Fee Simple
SqFt Source Assessor
Special Listing Condition Standard
Read Less Info
Want to know what your home might be worth? Contact us for a FREE valuation!

Our team is ready to help you sell your home for the highest possible price ASAP

Bought with David J Deuschle • Keller Williams Main Line
Get More Information

Neighborhood Property Listing SEARCH
- Office listings
- Audubon, PA
- Bensalem, PA
- Blue Bell, PA
- Bryn Mawr, PA
- Chadds Ford, PA
- Collegeville, PA
- Downingtown, PA
- Exton, PA
- Fort Washington, PA
- King of Prussia, PA
- Langhorne, PA
- Lansdale, PA
- Limerick, PA
- Malvern, PA
- Media, PA
- Norristown, PA
- North Wales, PA
- Phoenixville, PA
- Pottstown, PA
- Royersford, PA
- Trevose, PA
- Wayne, PA
- Wildwood, NJ



