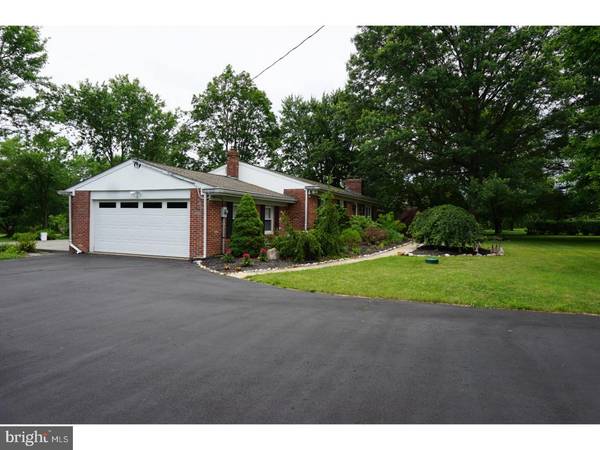For more information regarding the value of a property, please contact us for a free consultation.
Key Details
Sold Price $369,900
Property Type Single Family Home
Sub Type Detached
Listing Status Sold
Purchase Type For Sale
Square Footage 1,876 sqft
Price per Sqft $197
Subdivision Miford
MLS Listing ID 1002623873
Sold Date 09/08/17
Style Ranch/Rambler
Bedrooms 4
Full Baths 2
HOA Y/N N
Abv Grd Liv Area 1,876
Originating Board TREND
Year Built 1966
Annual Tax Amount $6,605
Tax Year 2017
Lot Size 1.245 Acres
Acres 1.25
Lot Dimensions 175X310
Property Description
Well maintained and pride of ownership are only fitting for this 4 bedroom 2 bath brick home with huge sun-room and finished basement. Enter the main level of the home through full view storm door and insulated decorative front door. The living room is spacious and features recessed lighting, ceiling fan, brick wood stove/fireplace, coat closet and large window. Dining room is bright with natural light from large window and also features decorative light fixture. Spotless kitchen with plenty of counter space, ceramic tile back splash, double stainless sink with garbage disposal, goose neck faucet, large window, dishwasher, microwave, electric range and large pantry (not attached but included), off the kitchen you will find an approximately 25 X 25 sun-room addition (Note: the additional square footage is not included in above square footage provided by assessor) sun-room features ceramic tile floor, ceiling fan, 20 windows, 2 french doors, radiant heat, split zone heating and cellular shades. We could say this home has a west wing and an east wing, 2 large bedrooms all with closets and ceiling fans and 1 full bathroom make up each wing. In addition, laundry, linen closet and pull down stairs for attic also on main level. Attic features whole house fan. The lower level of the home is finished and features wall to wall carpet, wood stove/fireplace and plenty of storage. Some additional features include **whole house generator **gutter guards (lifetime warranty) **stamped concrete **3 zone heating and 2 for CA. This home is one of a kind.
Location
State PA
County Bucks
Area Milford Twp (10123)
Zoning RD
Rooms
Other Rooms Living Room, Dining Room, Primary Bedroom, Bedroom 2, Bedroom 3, Kitchen, Family Room, Bedroom 1, Attic
Basement Full
Interior
Interior Features Butlers Pantry, Ceiling Fan(s), Attic/House Fan
Hot Water Electric
Heating Oil, Electric, Wood Burn Stove, Hot Water, Radiant, Zoned
Cooling Central A/C
Flooring Wood, Fully Carpeted, Tile/Brick
Fireplaces Number 2
Fireplaces Type Brick
Equipment Oven - Self Cleaning, Dishwasher, Disposal, Built-In Microwave
Fireplace Y
Appliance Oven - Self Cleaning, Dishwasher, Disposal, Built-In Microwave
Heat Source Oil, Electric, Wood
Laundry Main Floor
Exterior
Exterior Feature Patio(s)
Garage Oversized
Garage Spaces 5.0
Waterfront N
Water Access N
Roof Type Shingle
Accessibility None
Porch Patio(s)
Attached Garage 2
Total Parking Spaces 5
Garage Y
Building
Lot Description Level, Front Yard, Rear Yard, SideYard(s)
Story 1
Sewer Public Sewer
Water Well
Architectural Style Ranch/Rambler
Level or Stories 1
Additional Building Above Grade, Shed
New Construction N
Schools
School District Quakertown Community
Others
Senior Community No
Tax ID 23-025-057
Ownership Fee Simple
Read Less Info
Want to know what your home might be worth? Contact us for a FREE valuation!

Our team is ready to help you sell your home for the highest possible price ASAP

Bought with Gary Mast • RE/MAX Action Realty-Horsham
Get More Information

Neighborhood Property Listing SEARCH
- Office listings
- Audubon, PA
- Bensalem, PA
- Blue Bell, PA
- Bryn Mawr, PA
- Chadds Ford, PA
- Collegeville, PA
- Downingtown, PA
- Exton, PA
- Fort Washington, PA
- King of Prussia, PA
- Langhorne, PA
- Lansdale, PA
- Limerick, PA
- Malvern, PA
- Media, PA
- Norristown, PA
- North Wales, PA
- Phoenixville, PA
- Pottstown, PA
- Royersford, PA
- Trevose, PA
- Wayne, PA
- Wildwood, NJ



